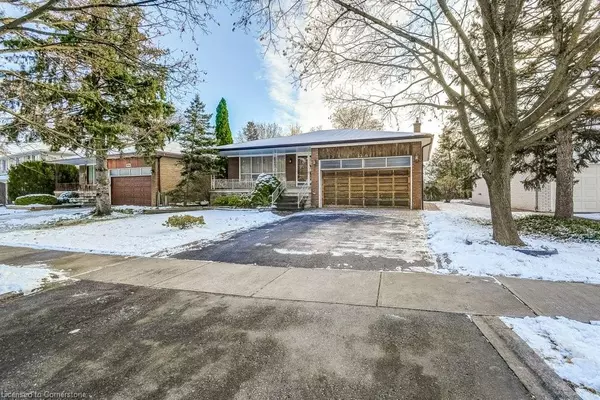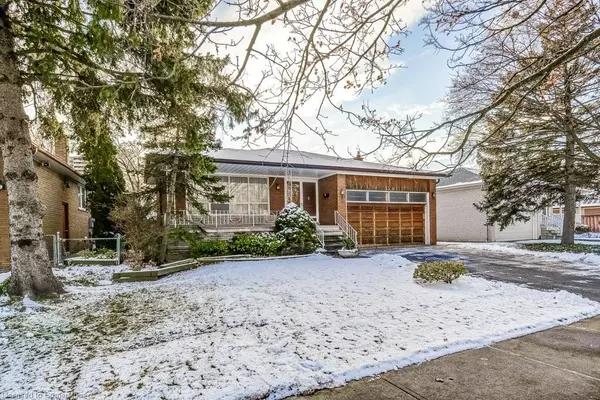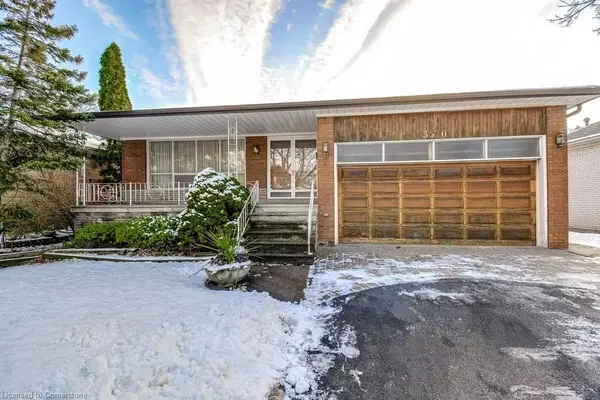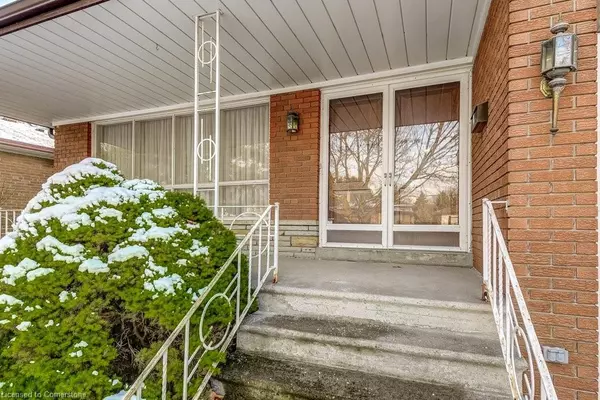
3510 Riverspray Crescent Mississauga, ON L4Y 3M7
4 Beds
3 Baths
2,383 SqFt
UPDATED:
12/12/2024 02:34 PM
Key Details
Property Type Single Family Home
Sub Type Detached
Listing Status Pending
Purchase Type For Sale
Square Footage 2,383 sqft
Price per Sqft $461
MLS Listing ID 40683121
Style Backsplit
Bedrooms 4
Full Baths 2
Half Baths 1
Abv Grd Liv Area 3,305
Originating Board Mississauga
Annual Tax Amount $7,650
Property Description
Location
Province ON
County Peel
Area Ms - Mississauga
Zoning R4
Direction Bloor and Tomken
Rooms
Basement Partial, Finished
Kitchen 1
Interior
Interior Features Built-In Appliances
Heating Forced Air, Natural Gas
Cooling Central Air
Fireplace No
Window Features Window Coverings
Appliance Oven, Water Heater Owned, Built-in Microwave, Dishwasher, Dryer, Microwave, Range Hood, Refrigerator, Stove, Washer
Exterior
Parking Features Attached Garage, Garage Door Opener
Garage Spaces 2.0
Roof Type Asphalt Shing
Lot Frontage 58.01
Lot Depth 123.23
Garage Yes
Building
Lot Description Urban, Park, Place of Worship, Playground Nearby, Public Transit, Schools, Shopping Nearby
Faces Bloor and Tomken
Foundation Concrete Perimeter
Sewer Sewer (Municipal)
Water Municipal
Architectural Style Backsplit
Structure Type Brick
New Construction No
Others
Senior Community No
Tax ID 133250098
Ownership Freehold/None






